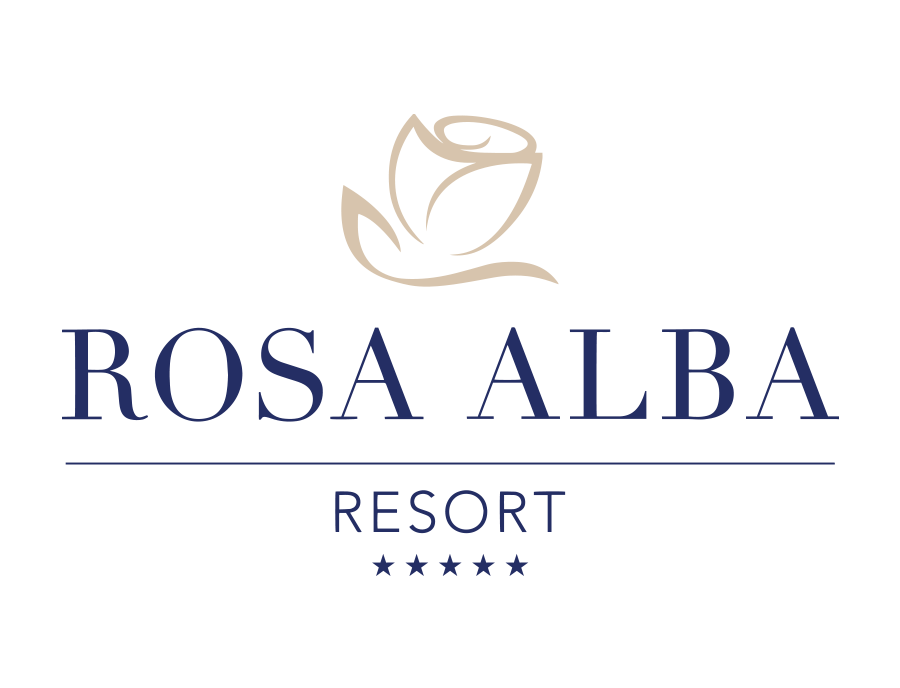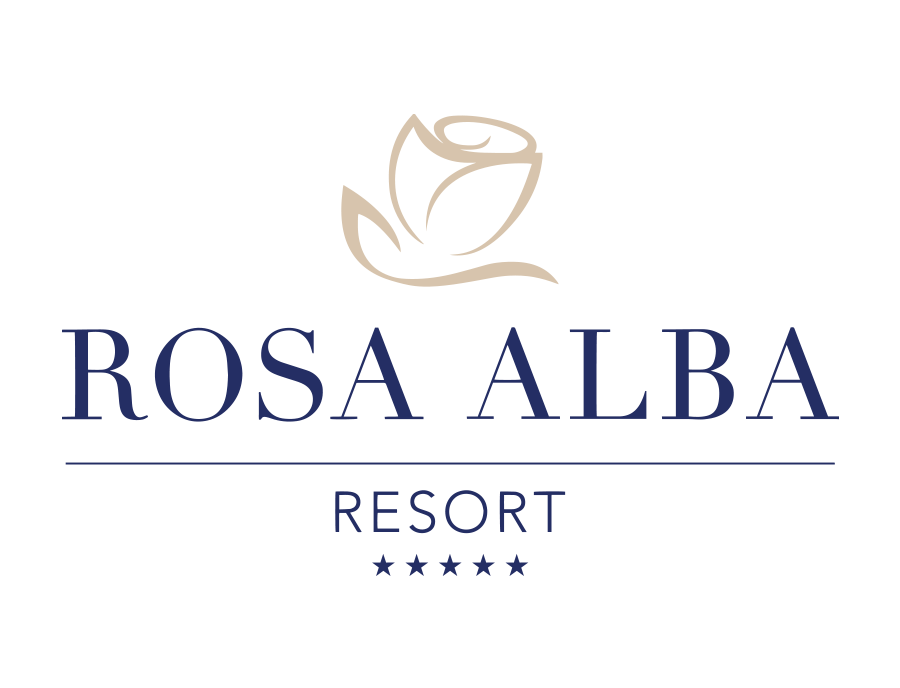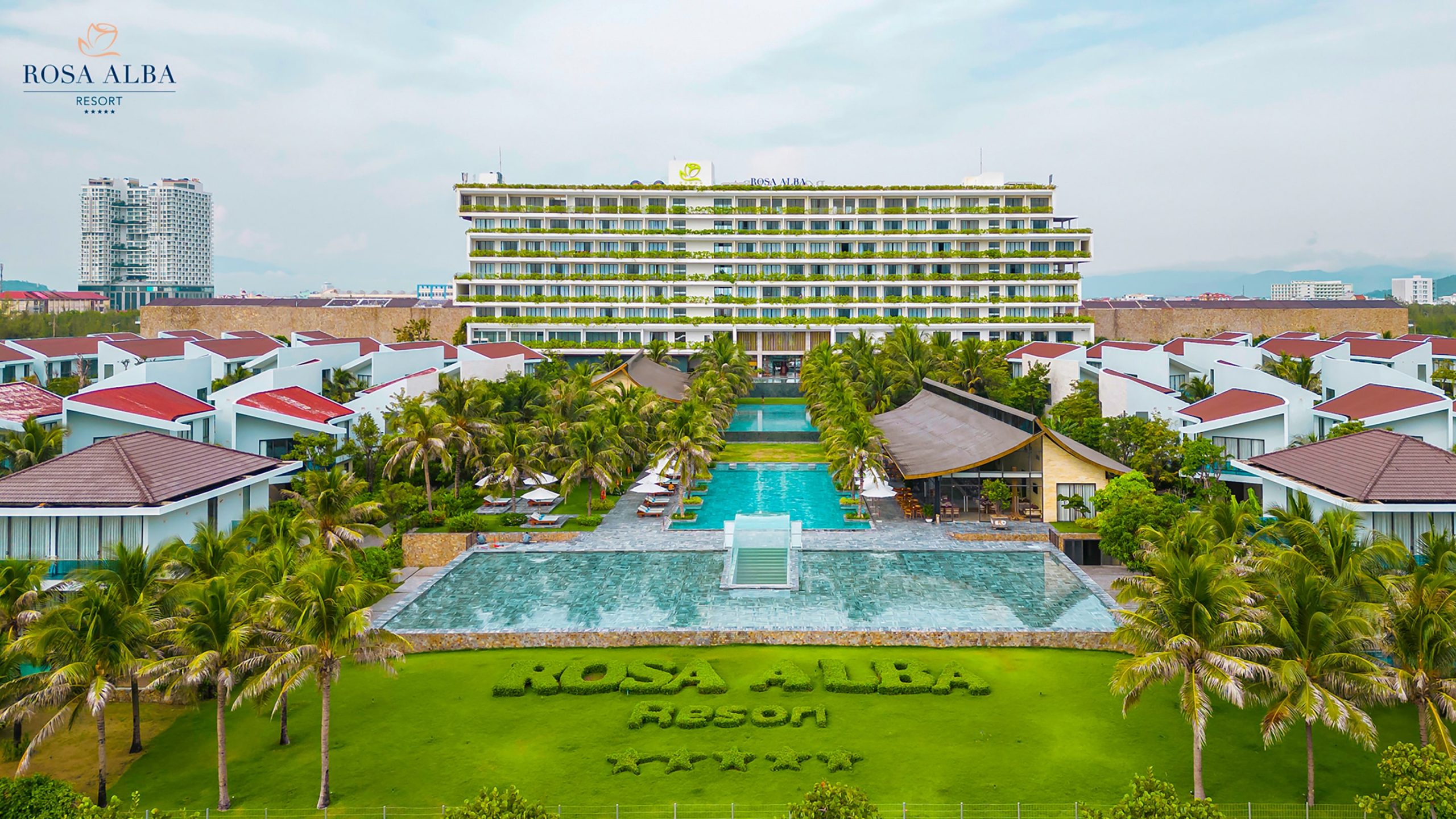The Spot Light Resort real estate project portal.
Thien Quang Fashion Joint Stock Company publicly announces information about real estate for business purposes (40 Hometel units and 79 Villa units) in the Spot Light Resort project, including the following contents:
- Project name: SPOT LIGHT RESORT
- Investor: Thien Quang Fashion Joint Stock Company Project
- Location:
- The real estate consists of tourism apartments Hometel and Villas, which are located in the Spot Light Resort project. The project construction site is located in Ward 9, Tuy Hoa City, Phu Yen Province. The project is bounded by the following borders:
– East: bordering 32m wide Doc Lap Street.
– West: bordering 32m wide Le Duan Street.
– South: bordering 16m wide N2 planned street.
– North: bordering 20m wide N3 planned street.
- Area: 5,6304 ha
- The boundary is defined by the corner points with VN-2000 coordinate system, longitude axis 108030′ as follows:
Point name VN-2000 coordinate system X (m) Y (m) S (m) 1 1450104.85 587428.04 2 1450222.73 587585.83 196.95 3 1450221.72 587592.86 7.1 4 1450012.80 587750.60 261.78 5 1450005.83 587749.59 7.04 6 1449887.59 587590.38 198.31 7 1449888.73 587583.38 7.09 8 1450097.81 587427.13 261.02 1 1450104.85 587428.04 7.1 Land origin: Converted from production forest land to commercial service land, and has been granted a 50-year land use right certificate with a one-time land rental payment for “Tourism apartment land.”
- Related planning information about real estate:
The real estate consists of tourism apartments Hometel and Villas, which are located in the Spot Light Resort project.
The Spot Light Resort project has been approved for planning, including the following types of land use in the project land use structure balance table below:
| No. Land use | Category | Land area | Structure |
| 1 | Tourism apartments for tourist accommodation | 22.222,50 | 39,47 |
| 2 | Commercial service land | 6.061,32 | 10,77 |
| 3 | Technical infrastructure land | 2.269,88 | 4,03 |
| 4 | Transportation land | 8.428,68 | 14,97 |
| 5 | Water surface greenery land | 17.31,62 | 30,76 |
| Total area (m2) | 56.304 | 100,0% |
Project scale: Includes construction items summarized in the table of investment construction items in the project as follows:
| TT | Project Name | Construction Area
(m2) |
Floor Area
(m2) |
Quantity | Total Floor Area(m2) |
| 1 | 5-star hotel area (9 floors): | 2.177 | 13.824 | 01 | 13.824,00 |
| 2 | Villas | ||||
| 2a | Luxury villa type 1 (2 floors) | 91,5 | 183 | 65 | 11.895,00 |
| 2b | Luxury villa type 2 (2 floors) | 120 | 239 | 12 | 2.868,00 |
| 2c | Luxury villa type 3 (2 floors) | 179 | 316 | 02 | 632,00 |
| 3 | Hometel (4 floors) | ||||
| 3a | Hometel unit HT01-02 to HT01-20, HT02-01 to HT02-19 | 86,4 | 334,8 | 38 | 12.722,40 |
| 3b | Hometel (4 floors)
Corner apartments: HT01-01 and HT02-20 |
86,4 | 371,8 | 02 | 743,60 |
| 4 | Restaurant (2 floors) | 470,6 | 941,2 | 1 | 941,20 |
| 5 | Conference center | 470,6 | 890,5 | 1 | 890,50 |
| Tổng cộng | 42.662,70 |
- Real estate scale:
+ Summary of business items for real estate:
Investment category list: Based on the approved 1/500 detailed planning; the scale of the real estate project includes the following items:
| TT | Title | Building area per unit
/ units (m2) |
Floor area
(m2) |
Number of units
(units) |
Total floor area
(m2) |
| 1 | VILLA | ||||
| a | Luxury Villa type 1 (2 floors) | 91,5 | 183 | 65 | 11.895,00 |
| b | Luxury Villa type 2 (2 floors) | 120 | 239 | 12 | 2.868,00 |
| c | Luxury Villa type 3 (2 floors) | 179 | 316 | 02 | 632,00 |
| 2 | HOMETEL | ||||
| a | Hometel mặt diện | 86,4 | 334,8 | 38 | 11.612,00 |
| b | Corner Hometel | 86,4 | 371,8 | 02 | 743,60 |
| Tổng cộng | 79 Villa units
40 Hometel units |
27.750,00 |
- Scale of construction for Hometel (tourist apartment):
Construction scale: Hometel tourist apartments are Level III houses, four floors high, consisting of five house models: 40 units (including Model 1: 14 units; Model 2: 14 units; Model 3: 12 units; Northwest corner model: 1 unit; Southwest corner model: 1 unit). There are also 2 corner lot models in the Northwest and Southwest, with a construction area of 92.4 m2 (1 unit) and a floor area of 371.8 m2 (1 unit). The remaining 38 houses have a construction area of 92.4 m2 (1 unit) and a floor area of 334.8 m2 (1 unit). The roofs are made of reinforced concrete, covered with heat-resistant tiles, and the floor is tiled with 600×600 ceramic tiles. The bathroom floor is tiled with 300×300 rough tiles, and the walls are built of brick combined with tempered glass walls. The doors, windows, and plastic doors have a steel core system of 1000; the glass is 8 mm thick. The interior doors of the rooms use opaque wooden doors with 8mm thick glass. The walls, beams, columns, and ceilings are painted with matte water-based paint. The structure consists of a single reinforced concrete foundation under the columns, with the foundation, columns, and floor beams made of B20 durable concrete. There is a system of water supply and drainage and domestic electricity, and the lifespan is 50 years.
Total construction area: 3,696 m2;
- Scale of construction for villas:
+ Villas, including 03 house models: Villa type 1 (02 bedrooms), Villa type 2 (03 bedrooms), Villa type 3 (04 bedrooms).
++ Villa type 1, with 65 units: Level III, 2 floors high, with a construction area of 91.5 m2 (1 unit) and a floor area of 183 m2 (1 unit), the structure is 8.7m high.
++ Villa type 2, with 12 units: Level III, 2 floors high, with a construction area of 120 m2 (1 unit) and a floor area of 239 m2 (1 unit), the structure is 8.7m high.
++ Villa type 3, with 2 units: Level III, 2 floors high, with a construction area of 179 m2 (1 unit) and a floor area of 316 m2 (1 unit), the structure is 8.7m high.
Architectural, structural, and technical solutions (common to all villas): The floor is tiled with 600×600 ceramic tiles, with wooden flooring in the bedrooms. The doors are made of aluminum-framed glass, except for the interior doors of the rooms, which use wooden doors. The walls, beams, columns, and ceilings are painted with matte water-based paint. The roof is made of steel-framed tiles. The structure consists of a single reinforced concrete foundation under the columns, with the foundation, columns, and floor beams made of B22.5 durable concrete. There is a system of water supply and drainage, domestic electricity, and fire protection.
Total floor area: 13.466 m2;
- Characteristics, properties, usage functions, and quality of the real estate, information about each type of usage purpose.
5.1 Characteristics and properties:
+ Hometel: A completed 4-storey Grade III house. The roof is made of reinforced concrete and covered with heat-insulating tiles. The floor is paved with 600×600 ceramic tiles, while the bathroom floor is paved with 300×300 rough tiles. The walls are constructed of brick combined with tempered glass walls. The doors, windows, and aluminum doors are made of 8mm thick glass. The internal doors of the rooms use opaque wooden sliding doors with 8mm thick glass. The walls, beams, columns, and ceilings are painted with matte water-based paint. The structure consists of a single reinforced concrete foundation under the columns, with concrete foundations, columns, and floor beams made of durable B20-grade 1×2 rock. The house has a system of water supply and drainage, and electricity for daily activities. Expected lifespan: 50 years.
+ Villa: A 2-storey Grade III house. The floor is paved with 600×600 ceramic tiles, while the bedroom floor is made of wood. The doors are made of aluminum frames with glass, and the internal doors use wooden doors. The walls, beams, columns, and ceilings are painted with matte water-based paint. The roof is made of steel frame tiles. The structure consists of a single reinforced concrete foundation under the columns, with concrete foundations, columns, and floor beams made of durable B22.5-grade 1×2 rock. The house has a system of water supply and drainage, electricity for daily activities, and fire protection systems.
5.2 Usage function: Only used for tourism accommodation purposes, not for residential purposes.
5.3 Quality of real estate: Meets the quality requirements of the design:
5.4. Information about each type of usage purpose:
Usage purpose: Serve as a tourist accommodation.
- Limitations on ownership and use rights of houses, construction works:
- Tourist apartments are sold or leased without forming residential units, only serving tourism accommodation purposes.
- The ownership period of the real estate is limited to 50 years,
- After which the land user can apply for an extension of the land use term according to the regulations of the Land Law No. 45-2013/QH13.
- Forms of public information
- a) On the real estate business website: https://rosaalbaresort.com
- b) At the Project Management Board’s headquarters for real estate investment projects: 88 Le Duan, Ward 9, Tuy Hoa City, Phu Yen Province.
- c) On the real estate exchange for cases of business transactions through the real estate exchange.
Thiên Quang Fashion Joint Stock Company would like to report.


